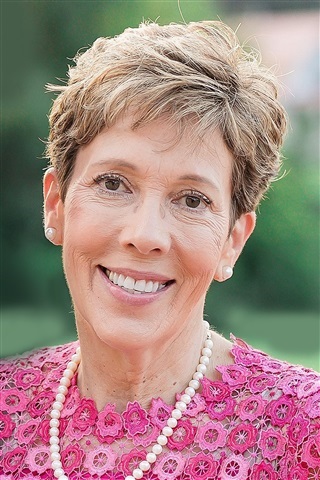$265,000 - 2128 Sq Ft - 3 bed 2 bath - MLS: 202502182
Quintessential Moffitt home built in 1938. Double wing, English style cottage clad in limestone and surrounded by hydrangea. In the heart of the Lucas Farms neighborhood! Former house on the Parade of Historic Homes; the owner has loved this home since 1992. Three-ish bedrooms, two baths, tandem garage, five levels, truly uneven wood floors, two charming fireplaces, gracious light-filled living spaces, divided light windows, flagstone patio and a magical yard. Modern kitchen and bath and other solid updates throughout the years while maintaining original character. Heil furnace and central air, Maytag appliances, Kohler fixtures, new water heater, radon mitigation in place. New price for current condition. To be sold "as is" and priced for the condition presented.
MLS #: 202502182
Price: $265,000
Year Built: 1938
Bedrooms: 3
- Upper: 3.0
- Main: 0.0
- Lower: 0.0
Total Baths: 2
- Upper Half: 0.0 ▪ Full: 1.0
- Main: Half: 0.0 ▪ Full: 1.0
- Lower: Half: 0.0 ▪ Full: 0.0
Building Style: One Story, Multi Level
Basement: Concrete, Stone, Full, Unfinished
Total Sq Ft: 2128
Above Ground: 2128
Finished Lower: 0
Lot Size: 60x125+3x62
Fireplaces: 2
Parking: Attached Garage, Tandem
Garage: 14x37
Kitchen: Main Level
Dining Room: Main Level
Living Room: Main Level
Primary Bedroom: Main Level
Heat/Cooling: Natural Gas, Forced Air, Central Air
Elementary: Twain
Middle: Southeast
High: City
Information deemed reliable but not guaranteed
 | Jennifer deSilva Noser 319-330-7401 |