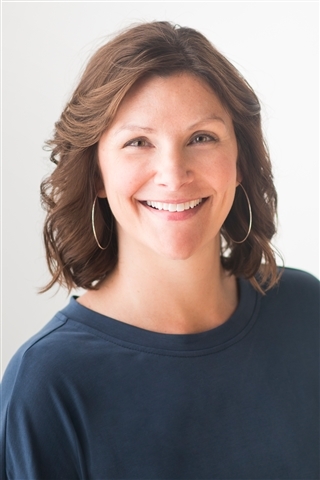$305,000 - 1899 Sq Ft - 3 bed 4 bath - MLS: 202502988
Versatile 3-Bedroom, 3.5-Bath Zero Lot Home with Loft, Deck & Fenced Yard This 1,899 sq ft home offers a smart, open layout with 3 bedrooms, 3.5 baths, and a versatile loft area—perfect for a home office, playroom, or second living space. Each of the 2 bedrooms upstairs features its own private bath, providing comfort and privacy for everyone. The main floor includes a convenient half bath, while the finished lower level offers a third bedroom and full bath—ideal for guests, a private retreat, or additional living space. The main living area opens to a private deck and fully fenced yard with pond view, perfect for outdoor entertaining or relaxing. A two-car garage provides ample storage, and the zero lot line design means low-maintenance living without sacrificing space. Thoughtfully designed and move-in ready—this home has everything you need!
MLS #: 202502988
Price: $305,000
Year Built: 2006
Bedrooms: 3
- Upper: 2.0
- Main: 0.0
- Lower: 1.0
Total Baths: 4
- Upper Half: 0.0 ▪ Full: 2.0
- Main: Half: 1.0 ▪ Full: 0.0
- Lower: Half: 0.0 ▪ Full: 1.0
Building Style: Two Stories
Basement: Finished, Full, Walk Out Access
Total Sq Ft: 1899
Above Ground: 1212
Finished Lower: 687
Lot Size: 40x125
Fireplaces: 1
Parking: Attached Garage
Kitchen: Main Level
Dining Room: Main Level
Living Room: Main Level
Primary Bedroom: Upper Level
Heat/Cooling: Electric, Forced Air, Central Air
Elementary: C C A North Bend
Middle: Clear Creek
High: Clear Creek
Information deemed reliable but not guaranteed
 | Karen Hanes 319-321-1540 |