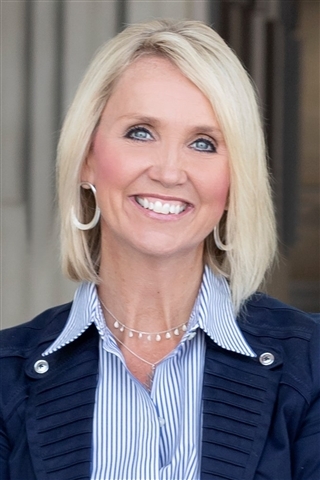$375,000 - 2304 Sq Ft - 4 bed 2 bath - MLS: 202503004
AWESOME LOCATION! This warm and inviting ranch-style home is perfectly situated just a 15-minute walk to UIHC & on a bus route to take you to everything Iowa City has to offer. Step inside to find character-filled beams & a spacious front living room, a formal dining space, & a main level family room with a cozy fireplace that flows seamlessly into the beautifully updated kitchen featuring rich wood cabinetry. Enjoy summer evenings in the screened porch or on the deck overlooking a fenced backyard. The main level offers three nice sized bedrooms, & a full bath with dual access from the hallway and the primary bedroom for added convenience. The walk-out lower level is a true bonus, complete with a second family room, a rec room with a pool table that conveys, a fourth bedroom, full bath, and laundry area. Don’t miss the lower-level garden garage, plus a one-car attached garage & extra parking pad. Plenty of on-street parking available, too! New furnace & A/C in 2024, new carpet on the main level in 2024 and new water heater in 2022!
MLS #: 202503004
Price: $375,000
Year Built: 1973
Bedrooms: 4
- Upper: 0.0
- Main: 3.0
- Lower: 1.0
Total Baths: 2
- Upper Half: 0.0 ▪ Full: 0.0
- Main: Half: 0.0 ▪ Full: 1.0
- Lower: Half: 0.0 ▪ Full: 1.0
Building Style: One Story
Basement: Finished, Full, Walk Out Access
Total Sq Ft: 2304
Above Ground: 1504
Finished Lower: 800
Lot Size: 73x140
Fireplaces: 2
Parking: Attached Garage, Parking Pad, Off Street, On Street
Kitchen: Main Level
Dining Room: Main Level
Living Room: Main Level
Primary Bedroom: Main Level
Family Room: Lower Level
Heat/Cooling: Natural Gas, Forced Air, Central Air
Elementary: Horn
Middle: Northwest
High: West
Information deemed reliable but not guaranteed
 | Stacy Schroeder, CRS, REALTOR 319-321-7909 |
 | Tim Lehman 319-331-7900 |