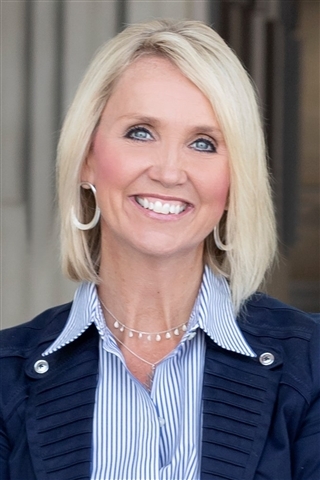$350,000 - 1540 Sq Ft - 3 bed 2 bath - MLS: 202503629
LOCATION LOCATION! This downtown 1929 era home has been wonderfully cared for and ready for new owners! Located just a few blocks from downtown Iowa City and the University of Iowa Campus! This delightful home is full of vintage charm, featuring original diagonal hardwood floors, classic trimwork, and beautiful built-ins surrounding a masonry fireplace in the cozy living room. French doors lead to the den and a spacious formal dining room connects seamlessly to the kitchen, complete with all appliances. Upstairs you'll find 3 bedrooms with nice sized closets and a full bath! The lower level offers some additional finished space including a full bathroom and non-conforming 4th bedroom, plus laundry and plenty of storage! Peaceful & private backyard features a brick patio with built-in firepit! Perfect for upcoming summer nights! Timeless details and character at every turn! Driveway and garage is shared with neighbor.
MLS #: 202503629
Price: $350,000
Year Built: 1929
Bedrooms: 3
- Upper: 3.0
- Main: 0.0
- Lower: 0.0
Total Baths: 2
- Upper Half: 0.0 ▪ Full: 1.0
- Main: Half: 0.0 ▪ Full: 0.0
- Lower: Half: 0.0 ▪ Full: 1.0
Building Style: Two Stories
Basement: Full
Total Sq Ft: 1540
Above Ground: 1440
Finished Lower: 100
Lot Size: 38x75
Fireplaces: 1
Parking: Detached Carport, Off Street
Kitchen: Main Level 8x11
Dining Room: Main Level 15x11
Living Room: Main Level 23x11
Primary Bedroom: Upper Level 15x9
Heat/Cooling: Natural Gas, Forced Air, Central Air
Elementary: Mann
Middle: Southeast
High: City
Information deemed reliable but not guaranteed
 | Tim Lehman 319-331-7900 |
 | Stacy Schroeder, CRS, REALTOR 319-321-7909 |