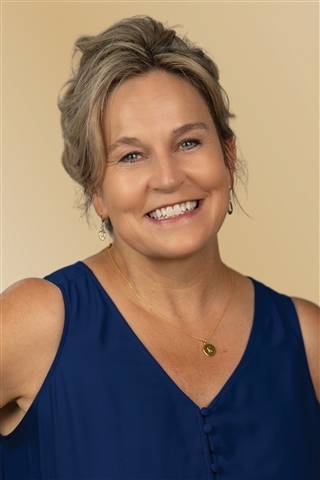$195,000 - 1292 Sq Ft - 3 bed 2 bath - MLS: 202504149
$1,000 Flooring allowance. Located in a desirable west side neighborhood, this 3-bed, 2-bath condo offers a smart layout & peaceful pond views from a private balcony. The open living & dining area is filled with natural light and features a gas fireplace. The primary suite includes a walk-in closet, and private bath. Two additional bedrooms and a second full bath provide flexible space for guests, office, or hobbies. Enjoy a full laundry room w/ storage, a kitchen with breakfast bar, & elevator access from the underground garage. Recent updates include a high-efficiency furnace(average gas & electric =$67/month last 24 months per MAE on 6/23/25) water heater, & newer appliances. 2 assigned underground parking spaces included. One parking spot may be eligible for HOA buyback (approx. $4,100). Close to Willow Creek Park, trails, and a bus stop.
MLS #: 202504149
Price: $195,000
Year Built: 1994
Bedrooms: 3
- Upper: 0.0
- Main: 3.0
- Lower: 0.0
Total Baths: 2
- Upper Half: 0.0 ▪ Full: 0.0
- Main: Half: 0.0 ▪ Full: 2.0
- Lower: Half: 0.0 ▪ Full: 0.0
Building Style:
Basement:
Total Sq Ft: 1292
Above Ground: 1292
Finished Lower: 0
Lot Size: NA
Fireplaces: 1
Parking: Attached Garage, Heated Garage
Kitchen: Main Level
Dining Room: Main Level
Living Room: Main Level
Primary Bedroom: Main Level
Heat/Cooling: Forced Air, Natural Gas, Central Air
Elementary: Horn
Middle: Northwest
High: West
Information deemed reliable but not guaranteed
 | Kathy Fobian, ABR, CBR, Broker Associate 319-321-6550 |
 | Elijah Gustafson 319-834-0626 |