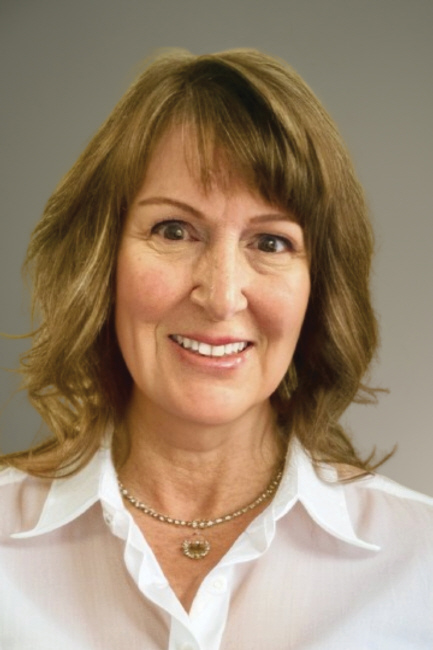Open Saturday, July 19, 2025 from 12:00 PM - 2:00 PM, Sunday, July 20, 2025 from 12:00 PM - 2:00 PM
$319,900 - 2409 Sq Ft - 4 bed 4 bath - MLS: 202504636
Stylish 4-Bedroom Walk-Out Townhome Condo Near Potter Park! This spacious home features 4 bedrooms, 3.5 baths, and LVP flooring on the main and second levels. Enjoy a bright main floor with kitchen, dining, living room with fireplace, and half bath. Upstairs, all bedrooms offer walk-in closets, including a primary suite with ensuite and oversized closet. The finished walk-out basement includes a projector screen, additional bedroom, full bath, and carpeted flooring. Fenced backyard backs directly to Potter Park. HOA covers lawn care, snow removal, and exterior maintenance—deck and fence are owner-maintained. A must-see!
MLS #: 202504636
Price: $319,900
Year Built: 2018
Bedrooms: 4
- Upper: 3.0
- Main: 0.0
- Lower: 1.0
Total Baths: 4
- Upper Half: 0.0 ▪ Full: 2.0
- Main: Half: 1.0 ▪ Full: 0.0
- Lower: Half: 0.0 ▪ Full: 1.0
Building Style: Two Stories
Basement: Sump Pump, Finished, Full, Walk Out Access
Total Sq Ft: 2409
Above Ground: 1697
Finished Lower: 712
Lot Size: CONDO
Fireplaces: 1
Parking: Attached Garage
Kitchen: Main Level
Dining Room: Main Level
Living Room: Main Level
Primary Bedroom: Upper Level
Family Room: Lower Level
Heat/Cooling: Natural Gas, Forced Air, Central Air
Elementary: C C A Tiffin
Middle: Clear Creek
High: Clear Creek
Information deemed reliable but not guaranteed
 | Cindy Grabow 319-430-5255 |