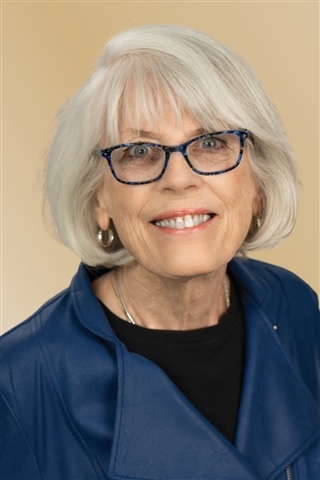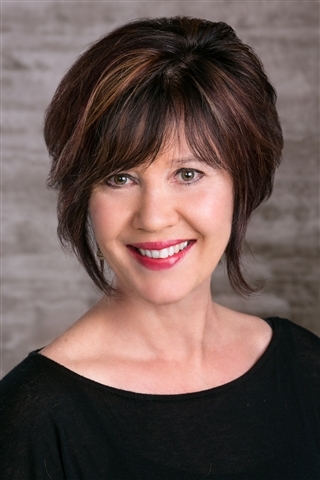$524,900 - 2922 Sq Ft - 3 bed 3 bath - MLS: 202504749
On a sunny morning, sip tea or coffee while enjoying the flowers and a good book on the charming front porch of this wonderful ranch home in Solon. Built on nearly a half-acre in a well-established neighborhood, location is absolutely ideal. As evening comes, guests may be welcomed with a cold beverage in the spacious living room, then for dinner, move on into the huge country kitchen, the center of the home. With its generous dining space, no one feels crowded, and an inviting buffet awaits on the breakfast bar. Cupboards galore, pantry, and new solid surface counter tops, made cooking preparations a breeze. Desert is served in the lower level, while sitting around the beautiful gas fireplace. Watch the game or enjoy a friendly game of pool. At the end of the night, the master suite, complete with separate tub and shower awaits. With a second bedroom and bath on the main level and a third bedroom and bath in the lower level, out of town guests are always welcome to stay.
MLS #: 202504749
Price: $524,900
Year Built: 2005
Bedrooms: 3
- Upper: 0.0
- Main: 2.0
- Lower: 1.0
Total Baths: 3
- Upper Half: 0.0 ▪ Full: 0.0
- Main: Half: 0.0 ▪ Full: 2.0
- Lower: Half: 0.0 ▪ Full: 1.0
Building Style: One Story
Basement: Finished, Full, Daylight
Total Sq Ft: 2922
Above Ground: 1890
Finished Lower: 1032
Lot Size: 90x195
Fireplaces: 1
Parking: Attached Garage
Primary Bedroom: Main Level
Family Room: Lower Level
Kitchen: Main Level
Living Room: Main Level
Heat/Cooling: Electric, Geothermal, Central Air
Elementary:
Middle:
High:
Information deemed reliable but not guaranteed
 | Barb Kennedy 319-621-4900 |
 | Michelle Runciman 319-325-7653 |