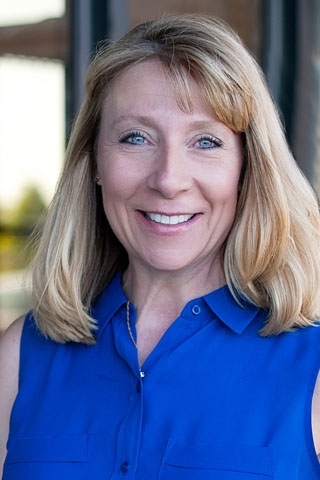$300,000 - 1968 Sq Ft - 3 bed 3 bath - MLS: 202504914
Wow, what hasn't the sellers done to this 3 bed/3 bath home!! They added a large primary en-suite with huge walk-in closet and primary bath, extra living space for a nice sized living room and dinning room, walk-in pantry, newer flooring, siding, windows, 5+ stall garage WITH a drain, new HVAC/AC and water heater in 2020 and the list goes on!! Large patio to enjoy entertaining or relaxing with neighbors. A nice family room and craft room OR non-conforming bedroom in the lower level and so much storage! Do not let this one get away!
MLS #: 202504914
Price: $300,000
Year Built: 1992
Bedrooms: 3
- Upper: 0.0
- Main: 3.0
- Lower: 0.0
Total Baths: 3
- Upper Half: 0.0 ▪ Full: 0.0
- Main: Half: 0.0 ▪ Full: 2.0
- Lower: Half: 0.0 ▪ Full: 1.0
Building Style:
Basement: Sump Pump, Finished
Total Sq Ft: 1968
Above Ground: 1536
Finished Lower: 432
Lot Size: 128x76
Fireplaces:
Parking: Attached Garage, Guest
Garage: 34x39
Kitchen: Main Level 8x17
Dining Room: Main Level 15x14
Living Room: Main Level 11x18
Primary Bedroom: Main Level 11x14
Family Room: Lower Level
Heat/Cooling: Forced Air, Central Air
Elementary:
Middle:
High:
Information deemed reliable but not guaranteed
 | Renee McBride, CRS, REALTOR, Strategic Pricing Specialist 319-331-2657 |