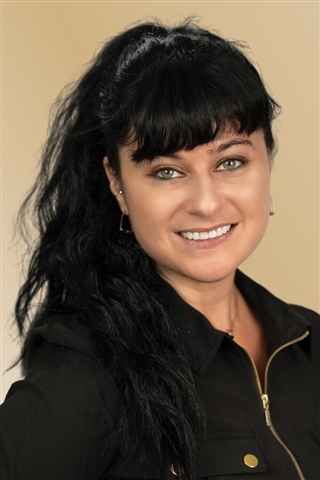$490,000 - 3391 Sq Ft - 5 bed 5 bath - MLS: 202504992
Escape to your personal paradise in the charming town of Tipton, Iowa! This stunning 5-bedroom, 4.5 bathroom home redefines luxury living. Imagine relaxing by your private in-ground pool, unwinding in your own cabana, and soaking away stress. Indulge in your extra large private back yard, and exterior backyard pool house. Your resort-style getaway awaits – schedule your viewing before this one of kind property is gone!
MLS #: 202504992
Price: $490,000
Year Built: 1954
Bedrooms: 5
- Upper: 0.0
- Main: 2.0
- Lower: 3.0
Total Baths: 5
- Upper Half: 0.0 ▪ Full: 0.0
- Main: Half: 1.0 ▪ Full: 3.0
- Lower: Half: 0.0 ▪ Full: 1.0
Building Style: One Story
Basement: Concrete, Sump Pump, Finished, Full
Total Sq Ft: 3391
Above Ground: 1741
Finished Lower: 1650
Lot Size: 150x142
Fireplaces: 2
Parking: Attached Garage
Primary Bedroom: Main Level
Family Room: Main Level
Kitchen: Main Level
Dining Room: Main Level
Living Room: Main Level
Heat/Cooling: Electric, Natural Gas, Baseboard, Ceiling Fans, Central Air
Elementary:
Middle:
High:
Information deemed reliable but not guaranteed
 | Eliza Ghabel 319-430-7320 |