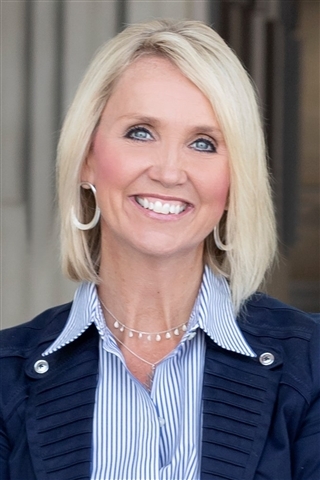$275,000 - 1754 Sq Ft - 2 bed 1 bath - MLS: 202505324
Value is in the buildings! If you want shop space, here you go! Unique opportunity to own 2 parcels. 2 bedroom home with 2,750 sq ft of garage/workshop space added to it! The garages are perfect for a business or hobbyist! The attached garage is 50'x32' and heated with 3 single door overhead garage doors and could fit up to 8 cars. The detached building on the 2nd lot is 38'x23' and also heated with a 12'x23' lean-to. This older home offers a kitchen with eat-in area, formal dining room & living room with slider to outside. Laundry & full bath also on main with 2 bedrooms upstairs and access to the floored attic above the 50'x32' garage! New roof in 2023! Situated on almost a full acre, this is a unique opportunity not to miss! Located in Morse near the Community Center.
MLS #: 202505324
Price: $275,000
Year Built: 1900
Bedrooms: 2
- Upper: 2.0
- Main: 0.0
- Lower: 0.0
Total Baths: 1
- Upper Half: 0.0 ▪ Full: 0.0
- Main: Half: 0.0 ▪ Full: 1.0
- Lower: Half: 0.0 ▪ Full: 0.0
Building Style: Two Stories
Basement: Block, Full, Unfinished
Total Sq Ft: 1754
Above Ground: 1754
Finished Lower: 0
Lot Size: 300x140
Fireplaces:
Parking: Attached Garage, Detached Carport, Heated Garage
Kitchen: Main Level 15x15
Dining Room: Main Level 11x15
Living Room: Main Level 11x15
Primary Bedroom: Upper Level 15x23
Heat/Cooling: Propane, Forced Air, Wall Window Units
Elementary: Lakeview Elementary
Middle: Solon
High: Solon
Information deemed reliable but not guaranteed
 | Tim Lehman 319-331-7900 |
 | Stacy Schroeder, CRS, REALTOR 319-321-7909 |