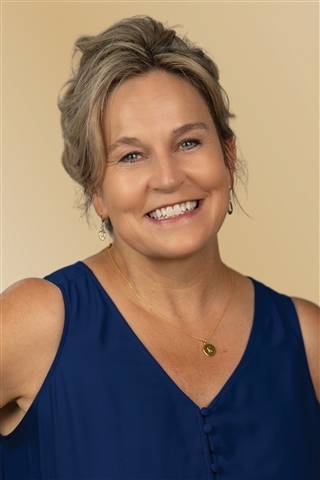Open Sunday, November 2, 2025 from 12:00 PM - 1:30 PM
$280,000 - 1974 Sq Ft - 3 bed 3 bath - MLS: 202505703
If you are looking for convenience look no further - super clean, convenient & comfortable ranch style condo - priced well to sell. Relax on your private screen porch or cozy up to the gas fireplace in the sunny & open living room with vaulted ceilings. Lower level offers a rec room + additional bedroom & bath. Close to a grocery, hardware store, restaurants, a pharmacy & so much more - nearby walking trails, etc. This is an estate - there is no SDS. Home is being sold in AS IS condition - property is in great shape.
MLS #: 202505703
Price: $280,000
Year Built: 2005
Bedrooms: 3
- Upper: 0.0
- Main: 2.0
- Lower: 1.0
Total Baths: 3
- Upper Half: 0.0 ▪ Full: 0.0
- Main: Half: 0.0 ▪ Full: 2.0
- Lower: Half: 0.0 ▪ Full: 1.0
Building Style:
Basement: Daylight, Full, Finished
Total Sq Ft: 1974
Above Ground: 1264
Finished Lower: 710
Lot Size:
Fireplaces: 1
Parking: Attached Garage
Garage: 21x18
Kitchen: Main Level 10x17
Dining Room: Main Level 12x12
Living Room: Main Level 15x15
Primary Bedroom: Main Level 12x14
Family Room: Lower Level 16x18
Heat/Cooling: Forced Air, Natural Gas, Ceiling Fans, Central Air
Elementary: Garner
Middle: North Central
High: Liberty High School
Information deemed reliable but not guaranteed
 | Elijah Gustafson 319-834-0626 |
 | Kathy Fobian, ABR, CBR, Broker Associate 319-321-6550 |