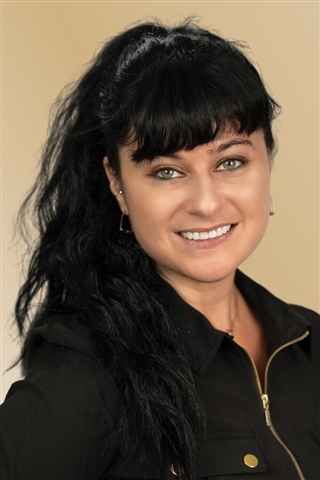Open Sunday, October 26, 2025 from 12:00 PM - 1:30 PM
$154,000 - 1387 Sq Ft - 4 bed 3 bath - MLS: 202505947
This adorable home offers a perfect blend of retro character and modern convenience. Step inside to find an inviting kitchen that opens to the main floor, featuring hardwood floors throughout, two spacious bedrooms, a bright living room, and a full bath with original charming fixtures. Upstairs, you'll discover two large bedrooms with ample closet space—including cedar-lined closets—and a half bath, with potential to expand into a full. Out back, enjoy the fenced garden area from the comfort of a generous three-seasons porch, complete with original Jalousie louvered windows. A detached double garage adds convenience and extra storage. This is an unbeatable value for 4 bedrooms and 2 1/2 baths in a convenient location. Make this home yours today!
MLS #: 202505947
Price: $154,000
Year Built: 1951
Bedrooms: 4
- Upper: 2.0
- Main: 2.0
- Lower: 0.0
Total Baths: 3
- Upper Half: 1.0 ▪ Full: 0.0
- Main: Half: 0.0 ▪ Full: 1.0
- Lower: Half: 0.0 ▪ Full: 1.0
Building Style: Two Stories
Basement: Block, Full, Unfinished
Total Sq Ft: 1387
Above Ground: 1387
Finished Lower: 0
Lot Size: 60X60
Fireplaces:
Parking: Detached Carport
Garage: 24x22
Kitchen: Main Level
Dining Room: Main Level
Living Room: Main Level
Primary Bedroom: Main Level
Heat/Cooling: Natural Gas, Forced Air, Central Air
Elementary: Grantwood C R
Middle: Mckinley
High: Washington
Information deemed reliable but not guaranteed
 | Ben Black 319-400-8956 |
 | Eliza Ghabel 319-430-7320 |