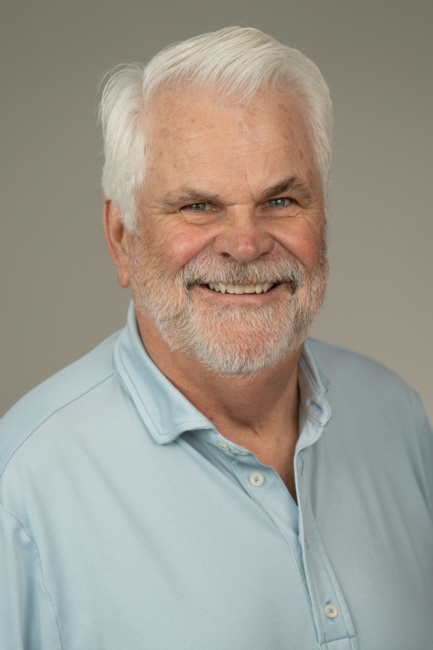$1,200,000 - 5421 Sq Ft - 6 bed 5 bath - MLS: 202506358
Stunningly renovated 6 bedroom, 4 1/2 bath two-story showstopper on .73 acres in a highly prized Coralville location. The thoughtfully designed open floor plan features a grand main living area with extra high ceilings, a gorgeous LR/kitchen combo, a gas fireplace with stone surround, floor to ceiling windows with sweeping views, red oak floors, and separate dining room. The kitchen has a breakfast nook, Kitchen Aid stainless steel appliances, quartz countertops, and generous island/bar. The breath-taking primary suite includes large windows and an elegant bath with double sinks, large walk-in shower with double shower head, separate toilet room, and walk-in closet. Also on the main level is a sizeable office, laundry room, half bath, and a serene screened porch overlooking a lush, park-like back yard & patio. The upper level features 4 ample bedrooms and 2 full baths, all with plenty of closet space and one with cathedral ceiling, 2 with trey ceilings. The vast lower level features a huge family room, daylight windows, gas fireplace, wet bar with full-sized refrigerator, 6th BDM, 4th full bath, garden room & plentiful storage space. Dual/zoned furnaces (1 replaced 2018, 1 new 2025) & two air conditioners (both new 2025). It's a convenient drive to I-80, Brown Deer Golf Course, Iowa River Landing, & only a 15 min drive to UIHC.
MLS #: 202506358
Price: $1,200,000
Year Built: 1997
Bedrooms: 6
- Upper: 4.0
- Main: 1.0
- Lower: 1.0
Total Baths: 5
- Upper Half: 0.0 ▪ Full: 2.0
- Main: Half: 1.0 ▪ Full: 1.0
- Lower: Half: 0.0 ▪ Full: 1.0
Building Style: Two Stories
Basement: Daylight, Full, Walk Out Access, Finished
Total Sq Ft: 5421
Above Ground: 3940
Finished Lower: 1481
Lot Size: 56x192x112x188
Fireplaces: 2
Parking: Attached Garage
Garage: 22x32
Kitchen: Main Level
Dining Room: Main Level
Living Room: Main Level
Primary Bedroom: Main Level
Family Room: Lower Level
Heat/Cooling: Natural Gas, Forced Air, Ceiling Fans, Central Air, Dual
Elementary: Wickham
Middle: Northwest
High: West
Information deemed reliable but not guaranteed
 | Mark F. Kamps, CRS 319-321-1235 |