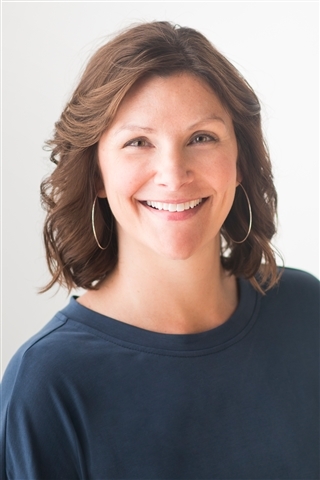Open Saturday, November 1, 2025 from 11:30 AM - 1:30 PM
$369,900 - 2213 Sq Ft - 4 bed 4 bath - MLS: 202506670
Fall in love with this spacious 2,213 sq ft townhouse-style condo! Featuring 4 bedrooms, 3.5 bathrooms, and a two-car garage, this home is designed for modern comfort and easy living. The open-concept layout highlights a stylish kitchen with granite countertops, stainless steel appliances, and a breakfast bar that flows seamlessly into the bright dining and living areas—perfect for cozy fall gatherings. Upstairs, you’ll find three bedrooms and two full baths, including a serene primary suite with a walk-in closet and private en-suite. The lower level offers a versatile bedroom and full bath—ideal for guests or a home office. Step out onto the deck and enjoy the crisp autumn air, or take advantage of the nearby Brown Deer Golf Course, shopping and dining. This home combines space, comfort, and convenience
MLS #: 202506670
Price: $369,900
Year Built: 2017
Bedrooms: 4
- Upper: 3.0
- Main: 0.0
- Lower: 1.0
Total Baths: 4
- Upper Half: 0.0 ▪ Full: 2.0
- Main: Half: 1.0 ▪ Full: 0.0
- Lower: Half: 0.0 ▪ Full: 1.0
Building Style:
Basement: Full, Finished
Total Sq Ft: 2213
Above Ground: 1583
Finished Lower: 630
Lot Size:
Fireplaces: 1
Parking: Attached Garage
Kitchen: Main Level
Dining Room: Main Level
Living Room: Main Level
Primary Bedroom: Upper Level
Family Room: Lower Level
Heat/Cooling: Electric, Forced Air, Natural Gas, Central Air
Elementary: Lincoln
Middle: Southeast
High: City
Information deemed reliable but not guaranteed
 | Karen Hanes 319-321-1540 |